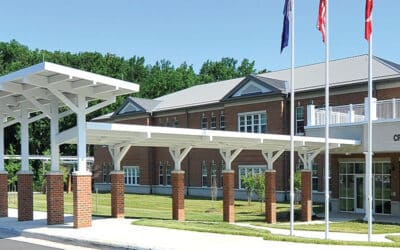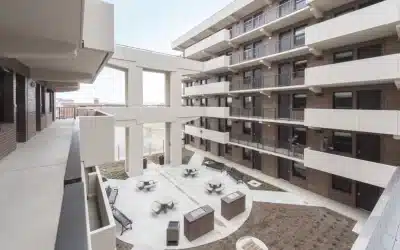JPHES was part of the design-build team that produced the Navy’s first USGBC-certified LEED Platinum facility east of the Mississippi River. The facility was a two-story, approximately 28,000 square feet Operations/Office building for the Federal Government. The facility supports an estimated 115 full-time equivalent (FTE) occupants with 60 visitors and is occupied approximately 40 hours per week. The building was designed to achieve LEED Platinum rating, meet ATFP criteria, and includes a sensitive compartmented information (SCIF) area. This building is now the headquarters for the First Naval Construction Division, also known as the Seabees. Captain Charles Stuppard, Commanding Officer stated that “[P-851] will serve as a showcase for the Navy’s energy and environmental initiatives for years to come. For years the Seabees have been taking care of everyone else in the Navy and other services all over the world, but not themselves…Today, with the opening of this new facility, our Seabees will have the best-looking building on campus.”
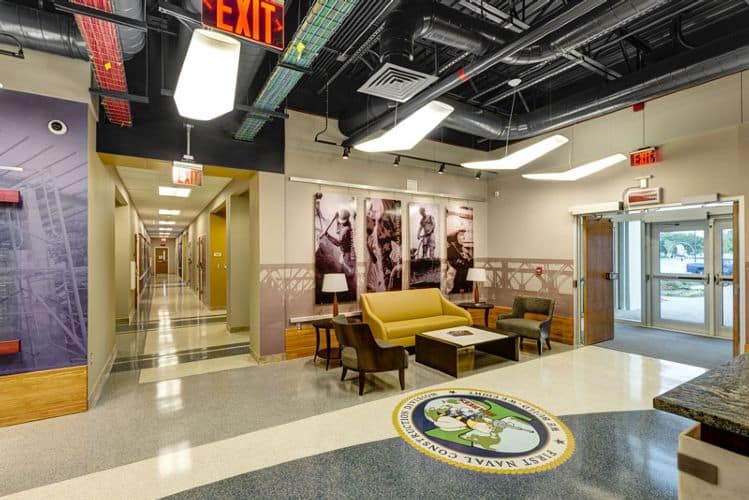
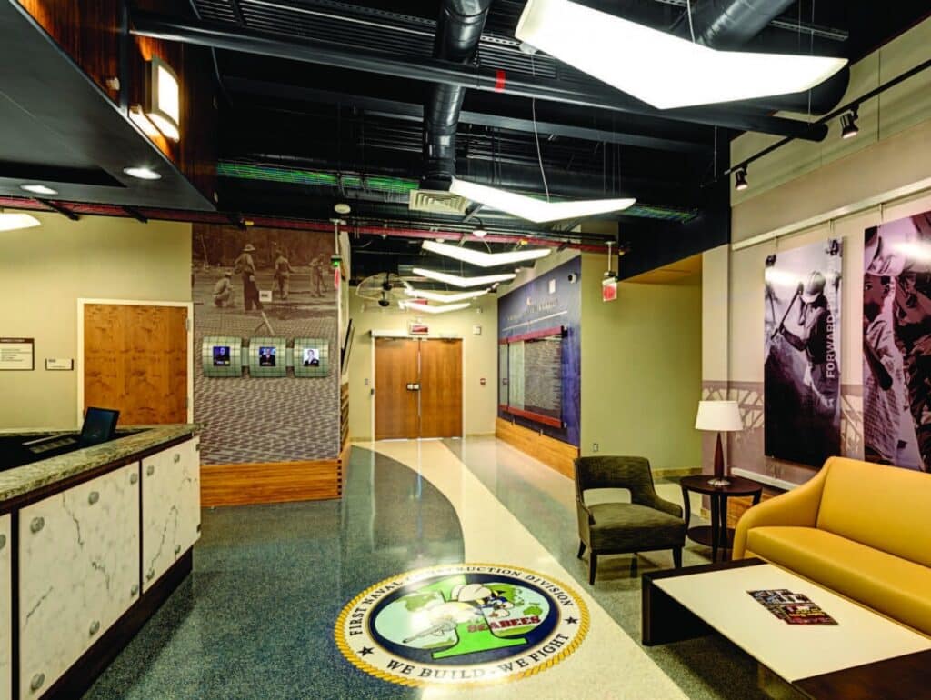
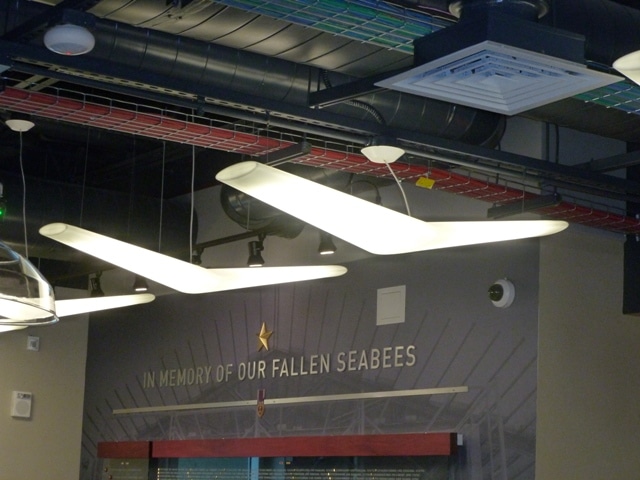
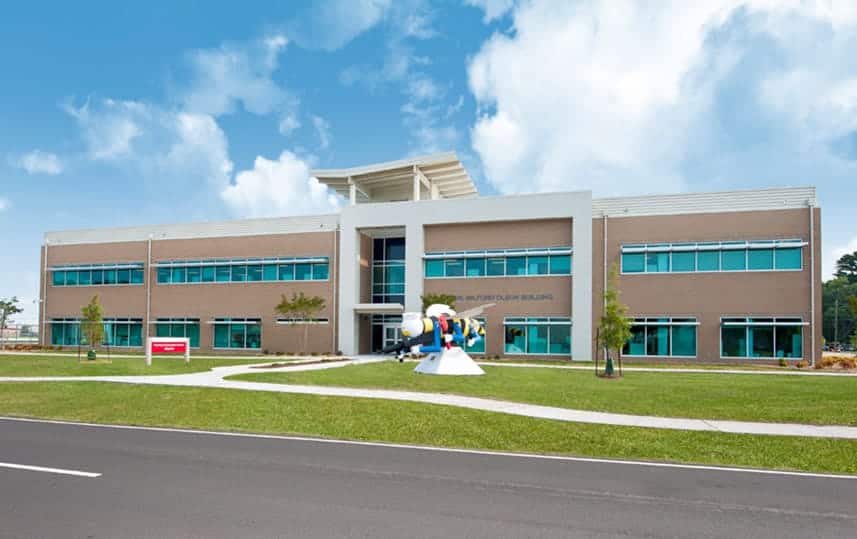
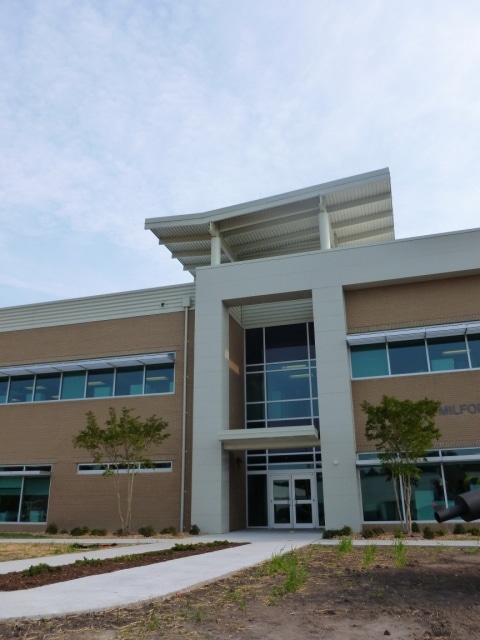
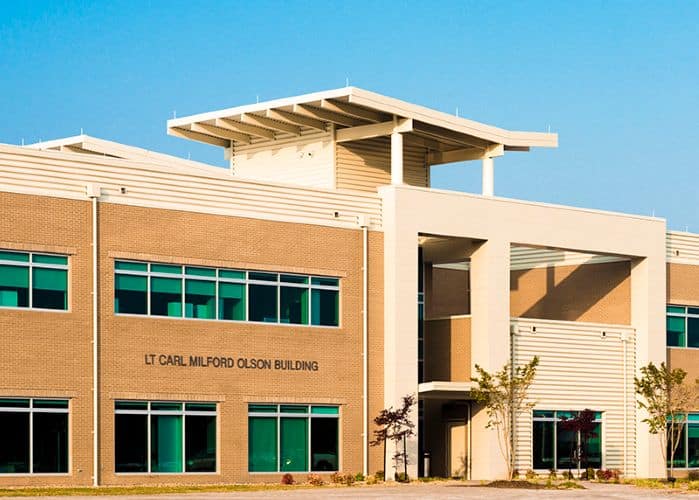
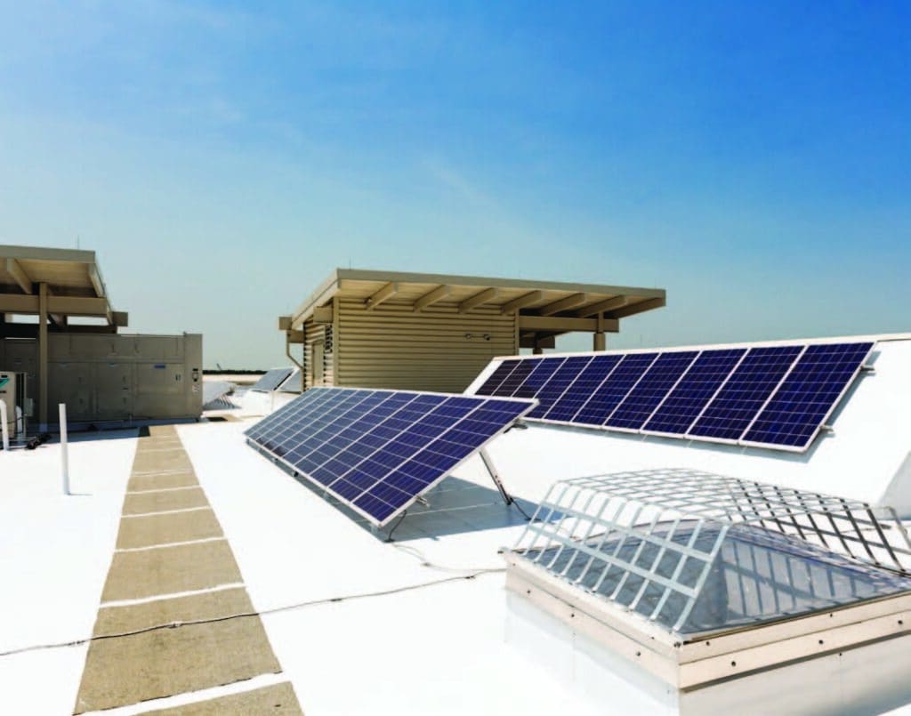
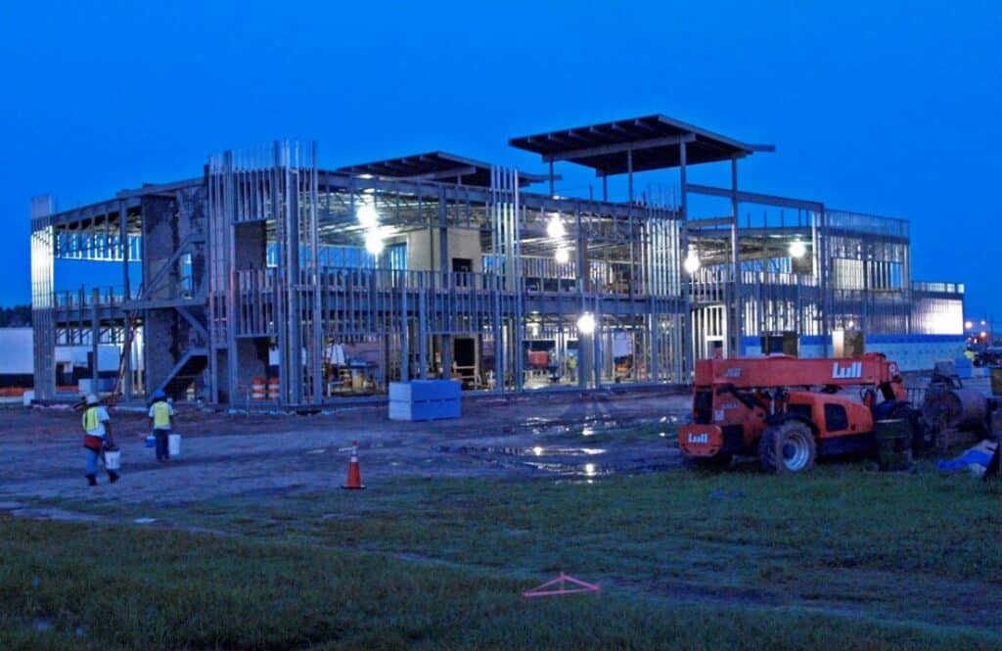
The new building was named in honor of Lieutenant Carl Milford Olson and the lobby serves as an historical and educational monument of items and photographs that commemorate SeaBee accomplishments throughout the world. The project provided a 28,331 SF, 2-story headquarters facility in support of the 1st Naval Construction Division at JEB Little Creek-Fort Story in Virginia Beach, VA. The facility consists of office space, communication spaces and support spaces (e.g., storage, small conference rooms and MEP spaces). Portions of the work included secure spaces required to meet DCID SCIF regulations. The trademark SeaBee monument was relocated from in front of the existing 3006 building to the new site which signaled completion of this historic facility. The site layout was designed in accordance with the scope of work, appropriate unified Facilities Criteria (UFC), and specifically UFC manual 4-010-01, 22 Jan 2007, DoD Minimum Antiterrorism Standards for Buildings. This facility is a standard for the Department of Navy Design-Build construction. This project was originally designed to achieve LEED Gold Certification but achieved LEED Platinum Certification by the USGBC and became the Navys first Certified LEED Platinum project east of the Mississippi River. The project consisted of numerous LEED concepts in various categories including but not limited to; Sustainable Sites, Water Efficiency, Energy and Atmosphere, Materials and Resources, Indoor Environmental Quality and Innovation and Design Process. Specifically, the project incorporated a geothermal HVAC system, solar panels, a rainwater harvesting system, recycling programs, photovoltaic lighting, permeable pavements, water efficient systems and landscaping, light pollution reduction, brownfield redevelopment, green power, construction waste management programs, low-emitting materials and a wide variety of other environmentally focused building performance enhancements. This benchmark project allowed the stakeholders to experience immediate and measurable performance results from both a financial and environmental perspective.

