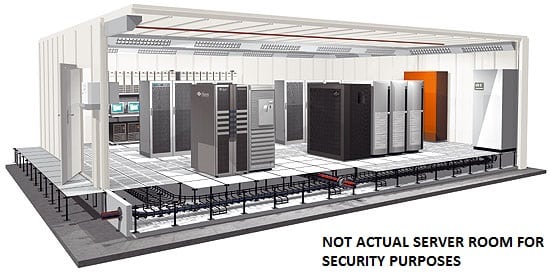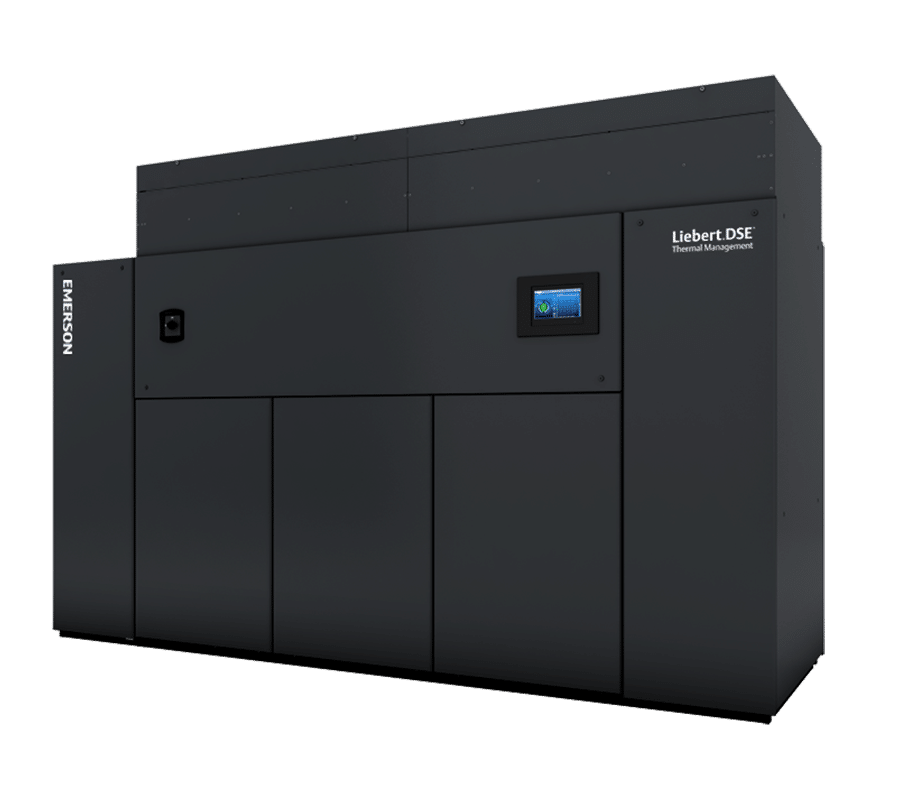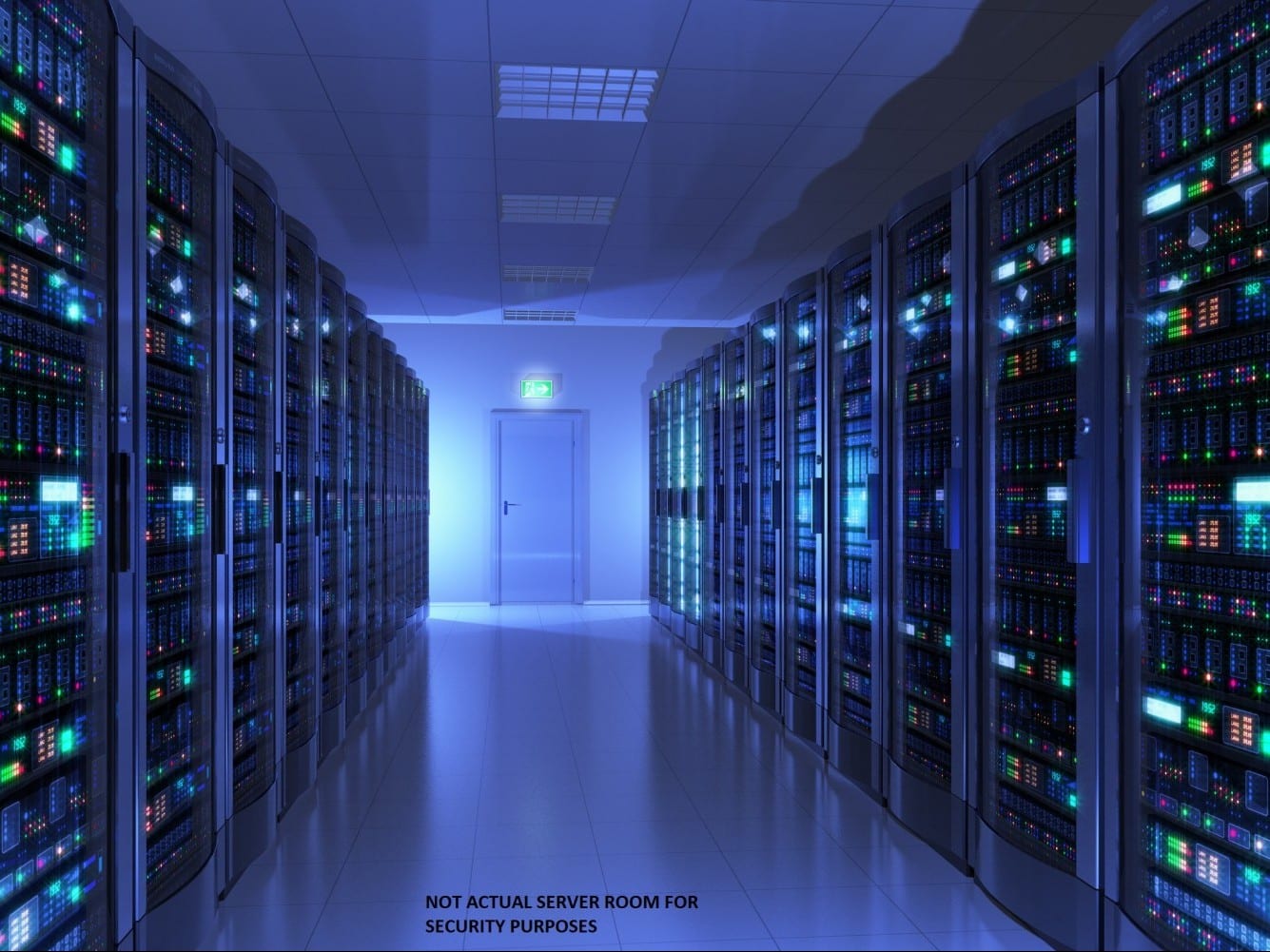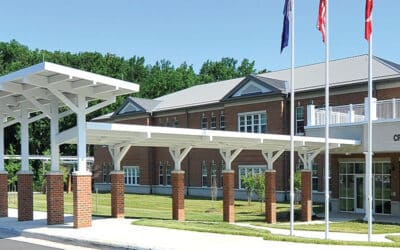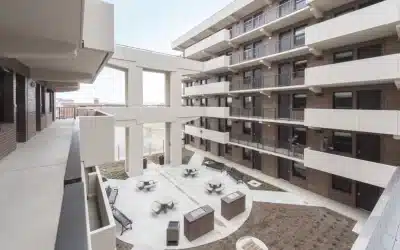JPHES worked with GSA, the building landlord, and the building tenant to provide an initial feasibility study for a potential upgrade to three existing server rooms. Based on this study, it was determined that upgrading the three server rooms was feasible and the project was advanced to the design phase. JPHES provided a design to upgrade the server rooms in a phased approach to keep the facility and the majority of servers operational. The majority of the work was mechanical and electrical; however, the phased approach included detailed drawings for installation paths with required architectural work associated with wall removal and re-installation, structural support of equipment, and civil coordination of the exterior components and site work. Plumbing work was limited to providing connection to the mechanical closed loop system with backflow protection. Fire protection included the replacement of sprinkler heads to account for wall modifications. JPHES also provided Construction Administration Services including construction site visits, shop drawing reviews, responses to RFIs, and submission of final as-builts.
