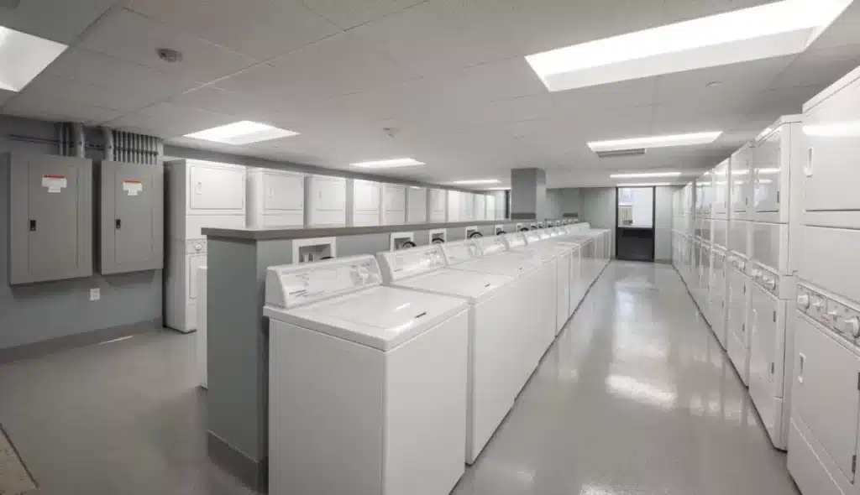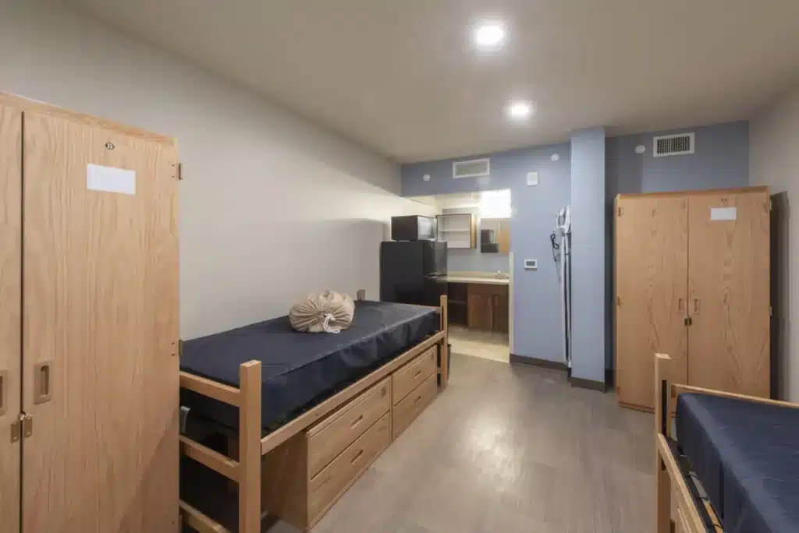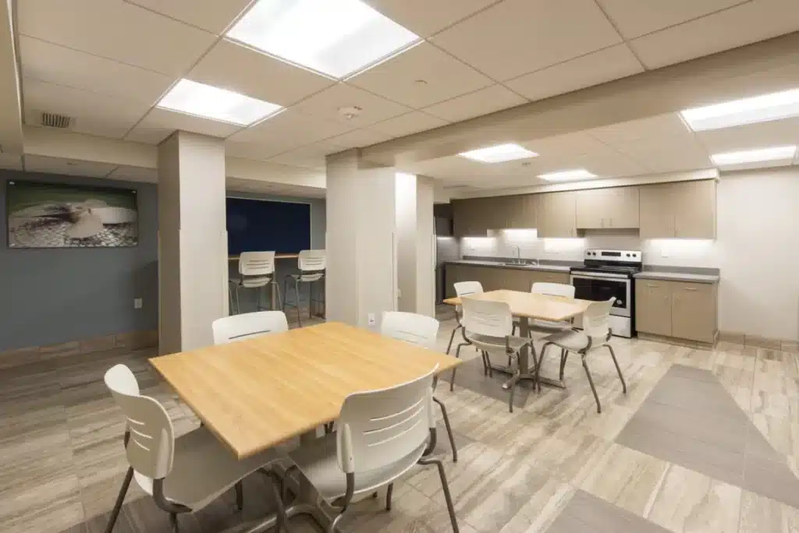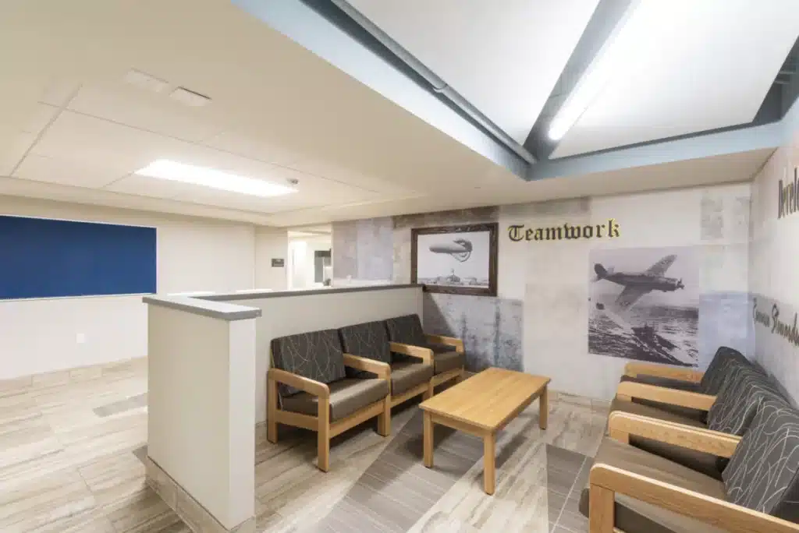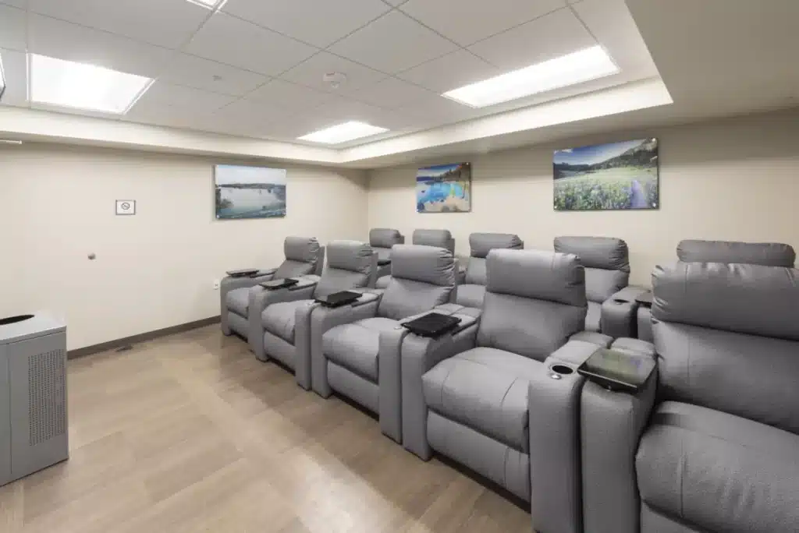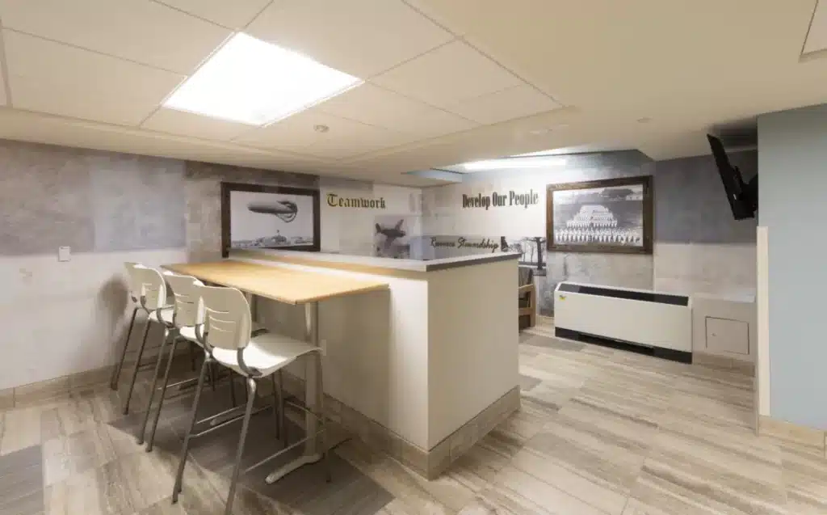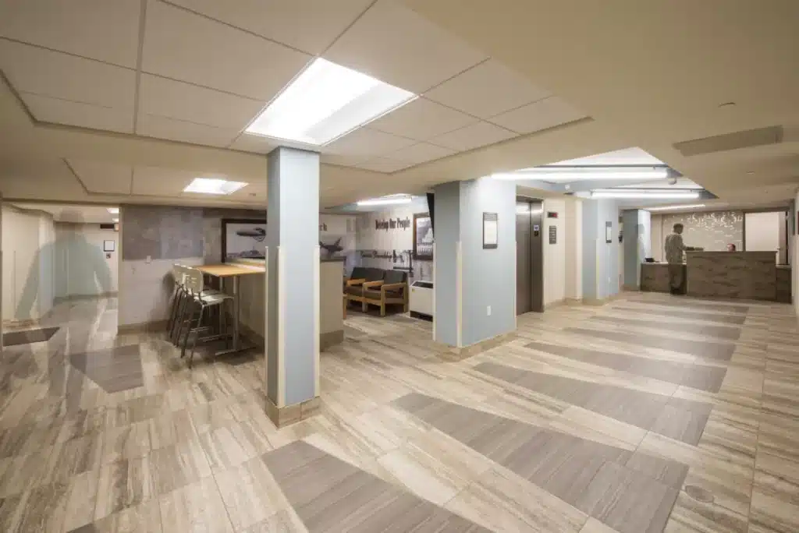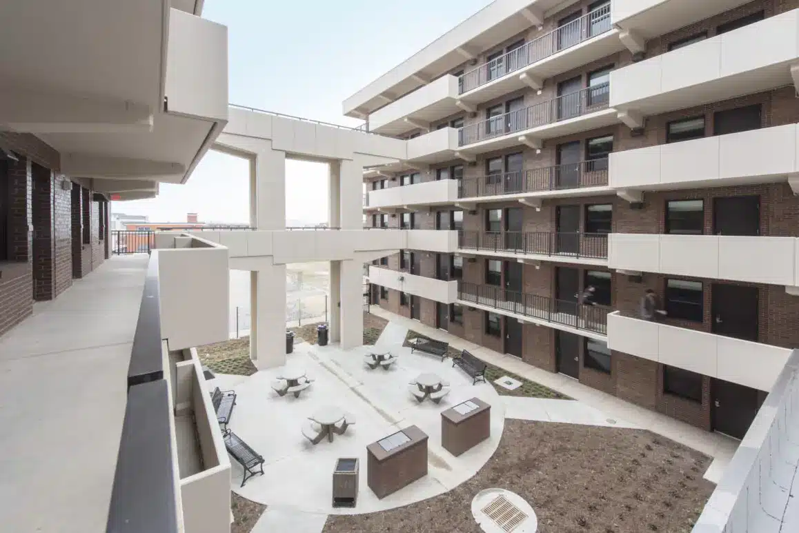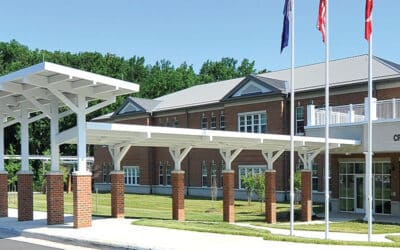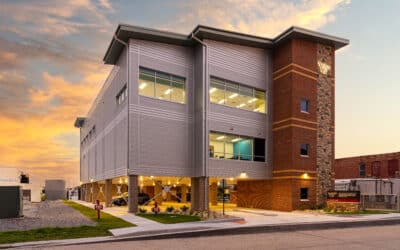Our team provided design services for this design/build project providing complete renovations to a 6-story Bachelors Quarters (BEQ), 147,000 SF concrete framed structure that was originally constructed circa 1985-86. The building is two separate buildings connected with a first-floor lobby connecting the two sides. There are also skywalks at each level that connect the 2 structures. A major, whole-building renovation brought the original bachelor’s enlisted quarters into the current building code and life-safety compliance and provided an improved quality of life for Navy unaccompanied enlisted personnel. The renovation modernized the facility accommodation quality rating from a Q4 “lowest” level to a Q1 “highest” level. The project also included limited structural reinforcement to a third structure, a 2,000 SF chiller building, which housed the boiler, water heaters, and a chiller for support of the main facility.
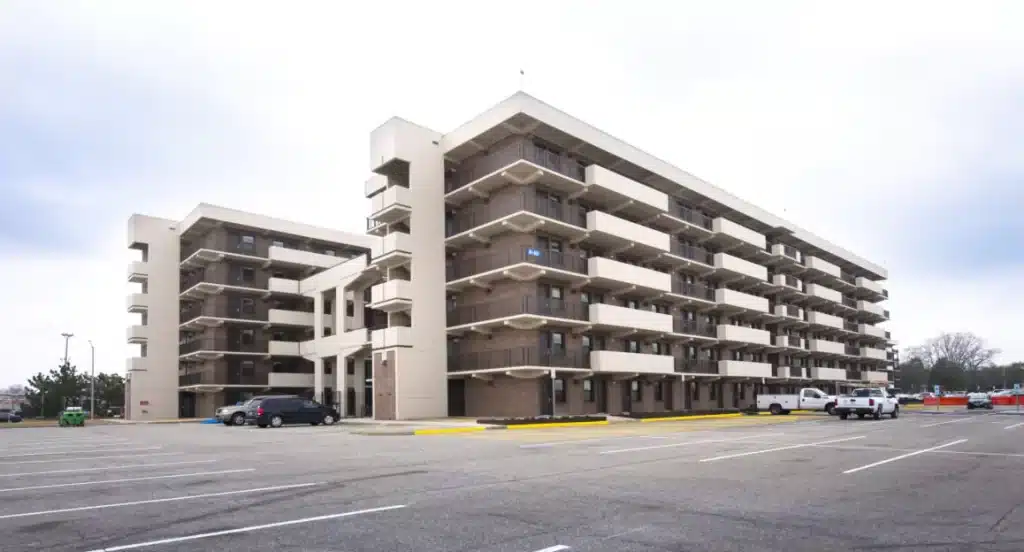
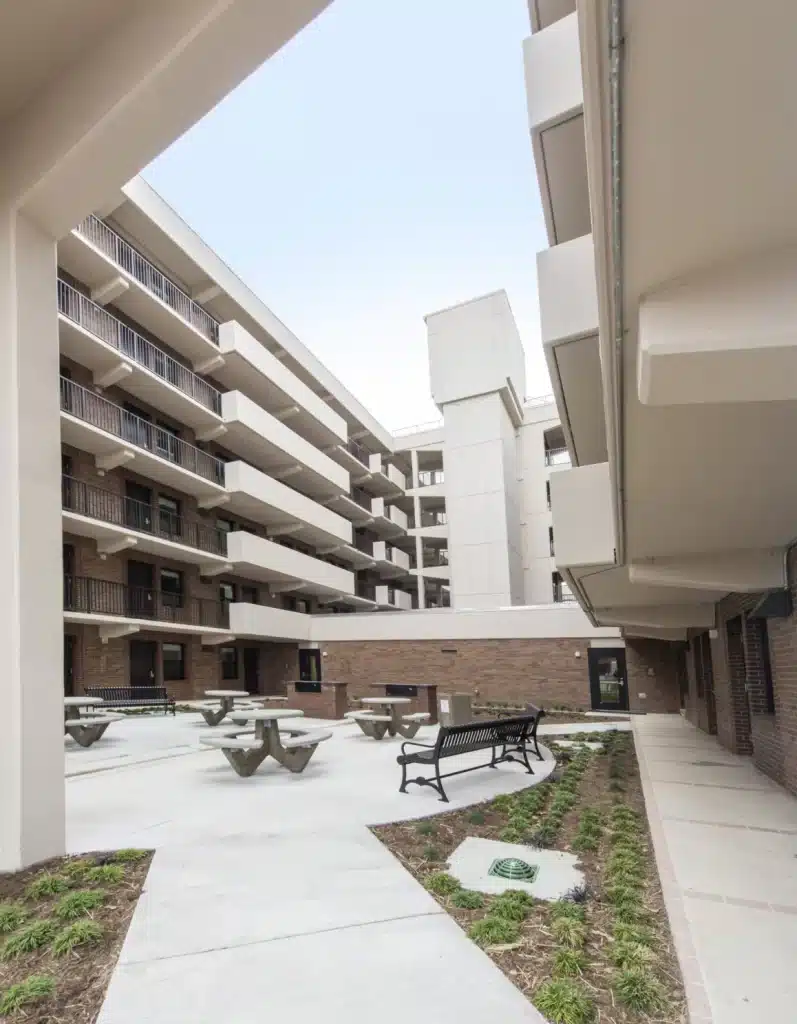
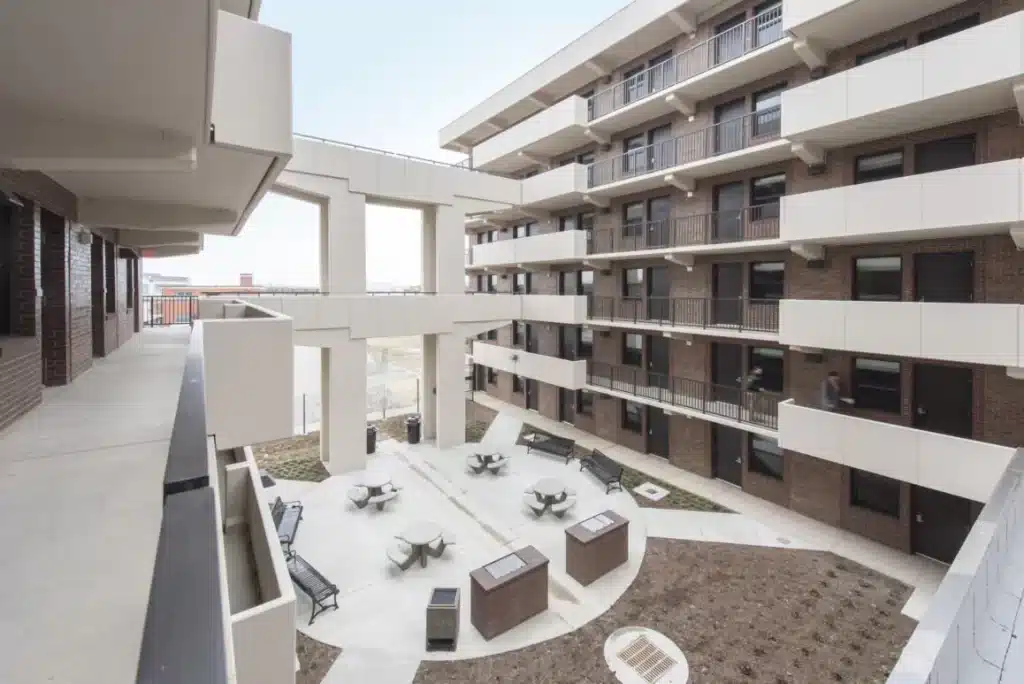
The project included a complete modernization of all spaces, including sleeping rooms, offices, restrooms, lobby spaces, breakroom, stairways, mechanical and electrical utilities, finishes, the provision of a new stretcher capable 6-stop electric traction elevator, and penthouse within the existing structure, construction, and modifications of parking, drives, site utilities, sidewalks, site lighting, and landscaping features. The facility includes a total of 355 units, including 12 single occupancy, fully accessible suites, for a total of 686 residents. A new, 6-stop electric traction ABA-accessible passenger elevator and shaft structure was provided within the existing stairway shaft located adjacent to the main lobby. The elevator was sized accordingly to accommodate an emergency ambulance stretcher. The project also included construction and modifications of parking, drives, site utilities, sidewalks, site lighting, and landscaping. The building was designed utilizing the “Guiding Principles” as mandated by NAVFAC in lieu of LEED. The project featured a 20% improvement in the building’s performance rating compared with ASHRAE 90.1-2010 baseline building performance rating. Efforts to target these levels included but were not limited to; providing roof and wall insulation to minimize heat transfer through the building envelope, providing a high-efficiency HVAC system for the conditioned portions of the building, and providing energy-efficient light fixtures with lighting power densities to be provided less than values as specified in ASHRAE 90.1-2010. Water consumption, HVAC system, and the building envelope met or exceeded the requirements of ASHRAE Standard 189.1. The design team was under contract for Title II services / PCAS, including shop drawing review and preparation of an eOMSI/O&M.
