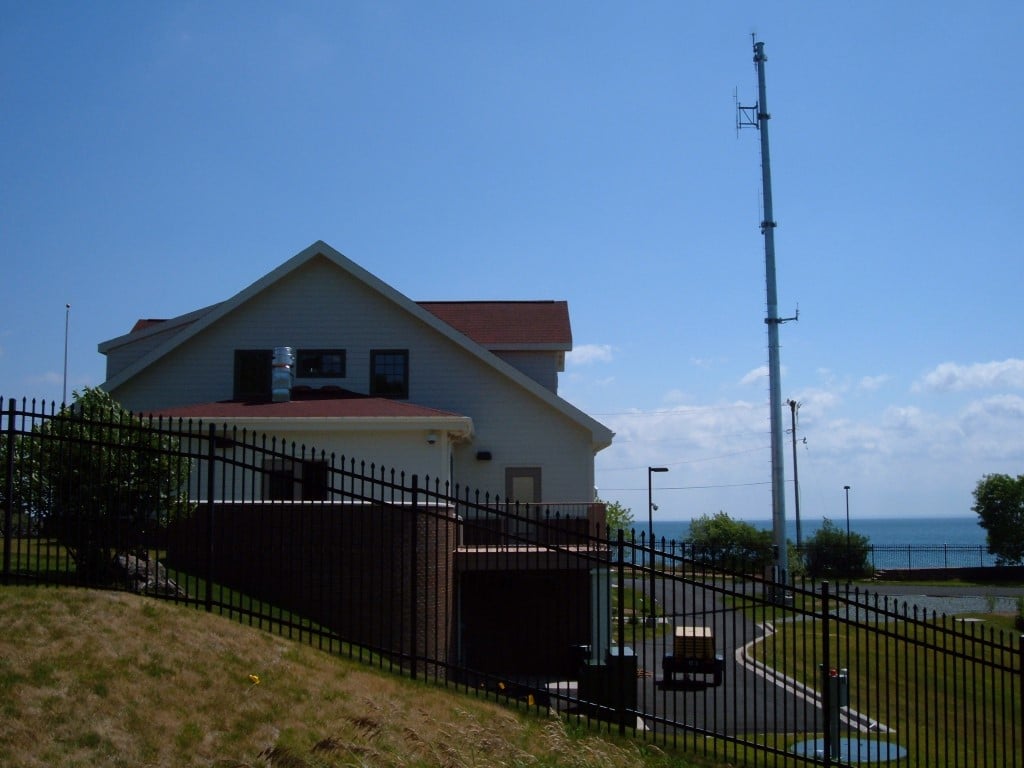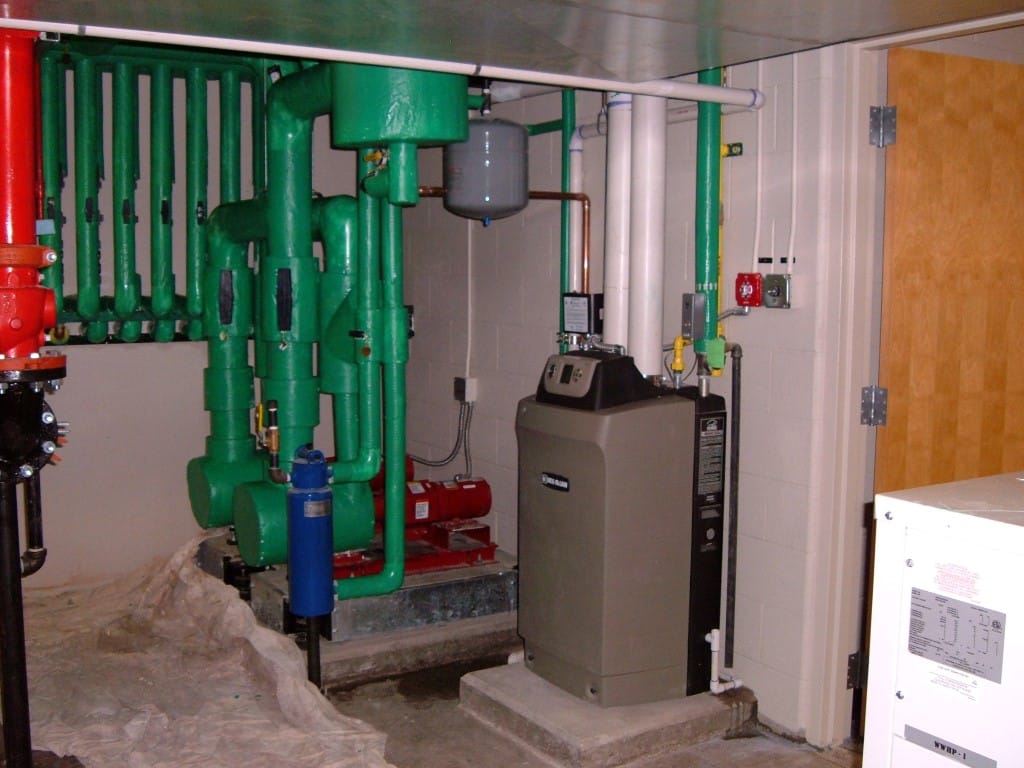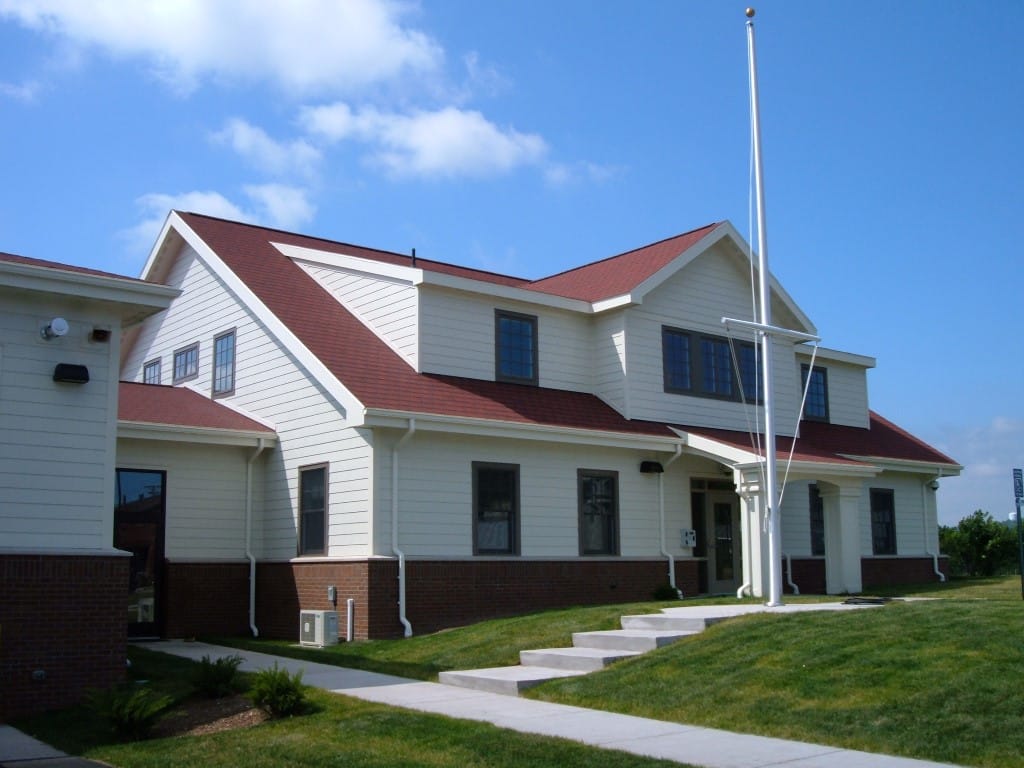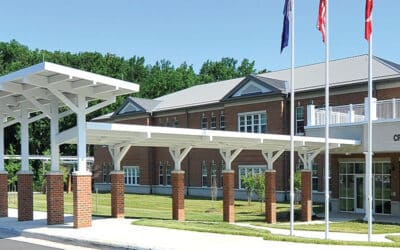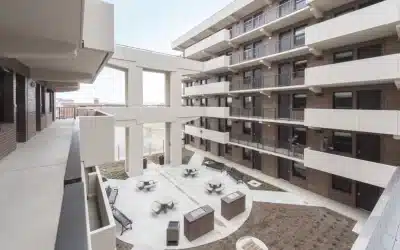This project is a new 6,950-square-foot Bunkhouse/Maintenance Facility for the Federal Government with 3 levels (2 floors above ground and a basement). The facility has an estimated 12 full-time equivalent (FTE) occupants and is occupied approximately 168 hours per week. The project was one of our first LEED projects and was certified under LEED Version 2.2 as “Certified.” The facility included office areas, four bunk/watch rooms with two beds each, a small galley dining, gang lockers/showers, a laundry room, storage space, and a maintenance work bay. MEP sustainable concepts applied to the project included high-efficiency ground source heat pumps (GSHP) coupled to a closed geothermal well field, high-efficiency variable flow pumping systems, outdoor air energy recovery systems, low flow plumbing fixtures, grey water systems, high-efficiency lighting systems, thermal comfort, good indoor air quality, ozone friendly refrigerants, outdoor air delivery monitoring and controllability of lighting and HVAC systems.
Station Marquette conducted operations from the original station until 2009. On August 13, 2009, the modern facility was dedicated and was called Cleary Hall– named after Captain Henry J. Cleary, the founding keeper of the Marquette Life Saving Station.
