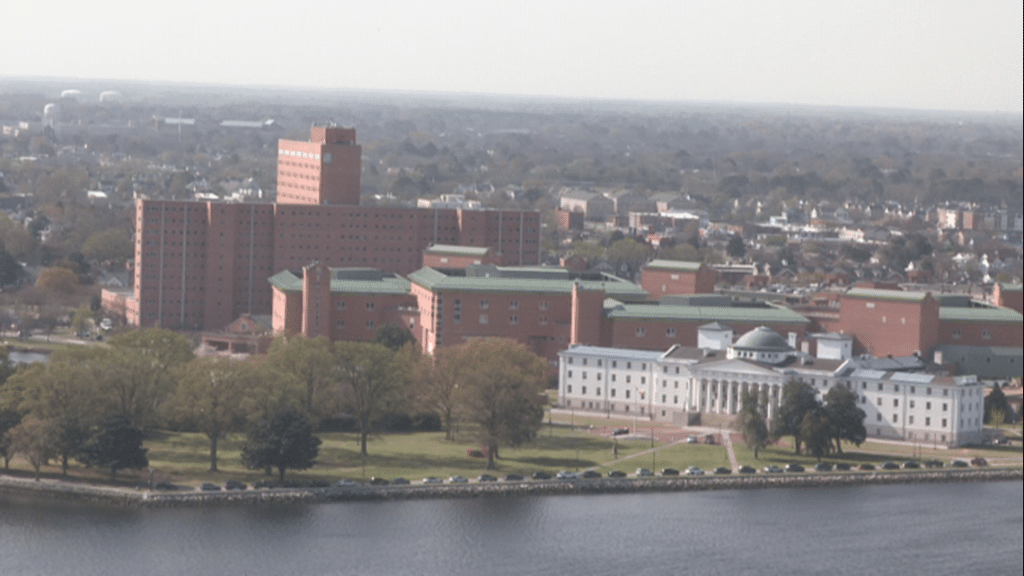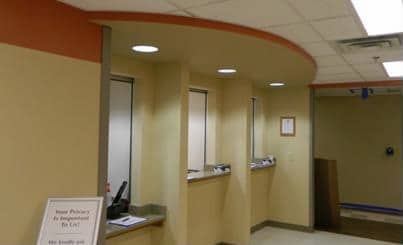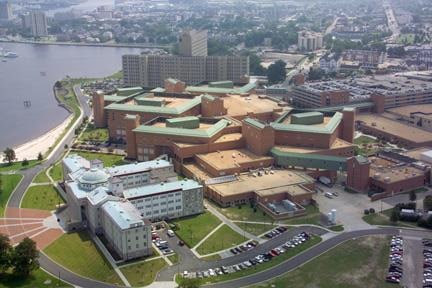The Women’s Imaging Center is a regional resource center where comprehensive diagnostic breast health services are offered. The Women’s Imaging Center’s main goal is to reduce cancer incidence, morbidity, and mortality through prevention (primary prevention), early detection (secondary prevention), treatment, rehabilitation, and palliation.
The project was located within the existing radiology department, encompassing approximately 13,000 square feet, and included the relocation of mammography imaging rooms and related functions, providing space for an additional MRI, increasing the number of ultrasound rooms, and providing reception and seating areas. As part of this work, residents’ work areas, conference, and training areas were expanded and additional private offices were provided for radiology staff. A plate-frame heat exchanger and circulating pumps were provided to support the installation of a new MRI machine; this work was accomplished in coordination with GE (MRI machine vendor).
The greatest challenge to the design team on this project was to prepare phased construction documents that would maintain the existing facilities in operation during normal work hours over the entire construction period. The renovations were conducted in six areas of the building and performed in five separate phases. The existing Radiology department functions were required to be kept in operation 24 hours each day over the entire construction period. Also, the mechanical, electrical, and plumbing services to the remainder of the building outside of the work area was required to remain in operation during the entire construction period.







