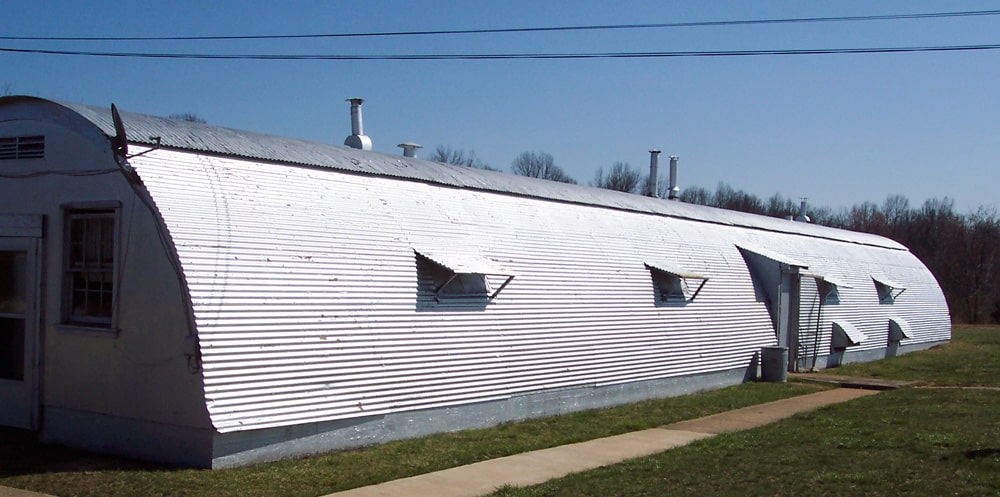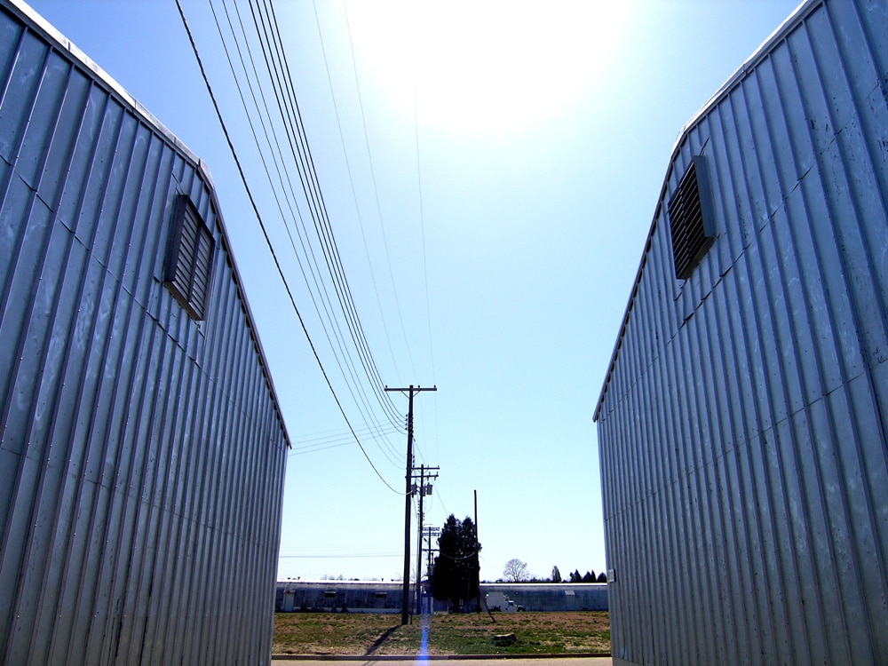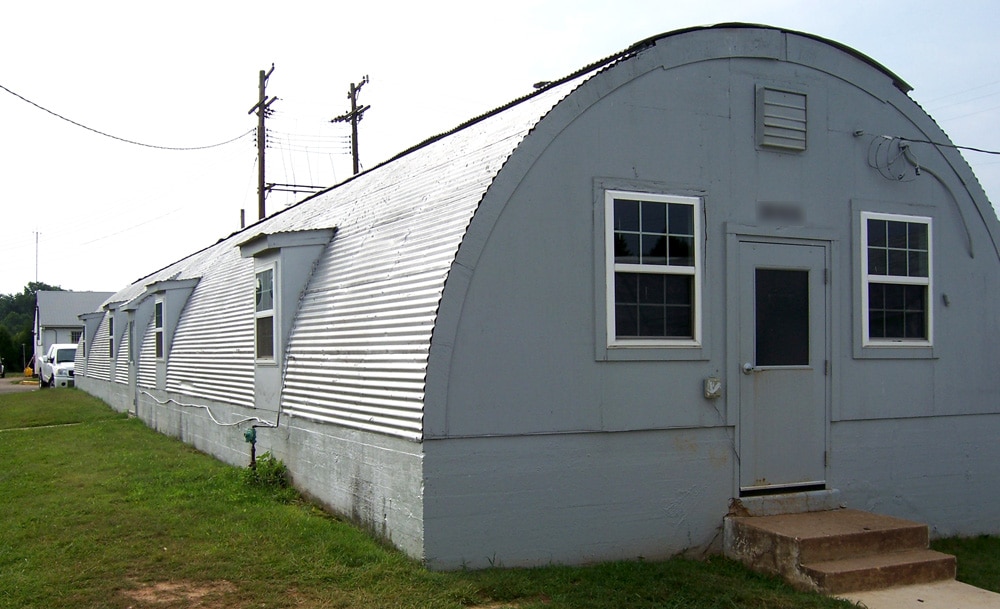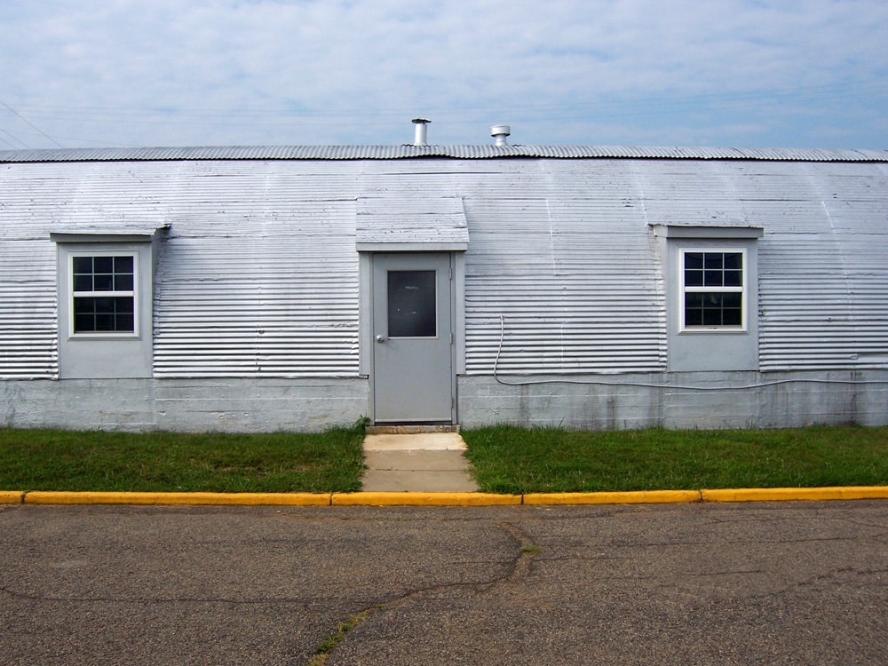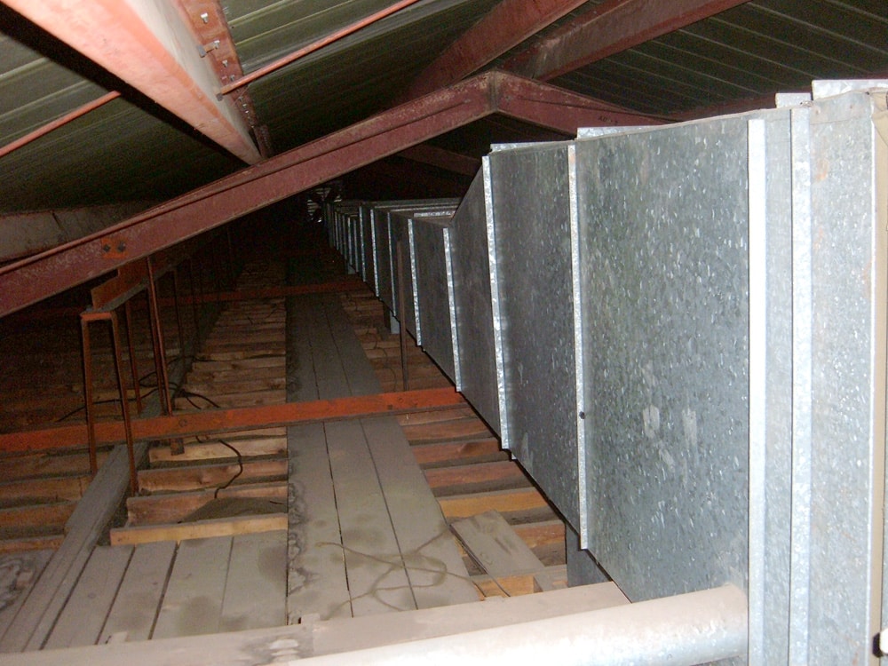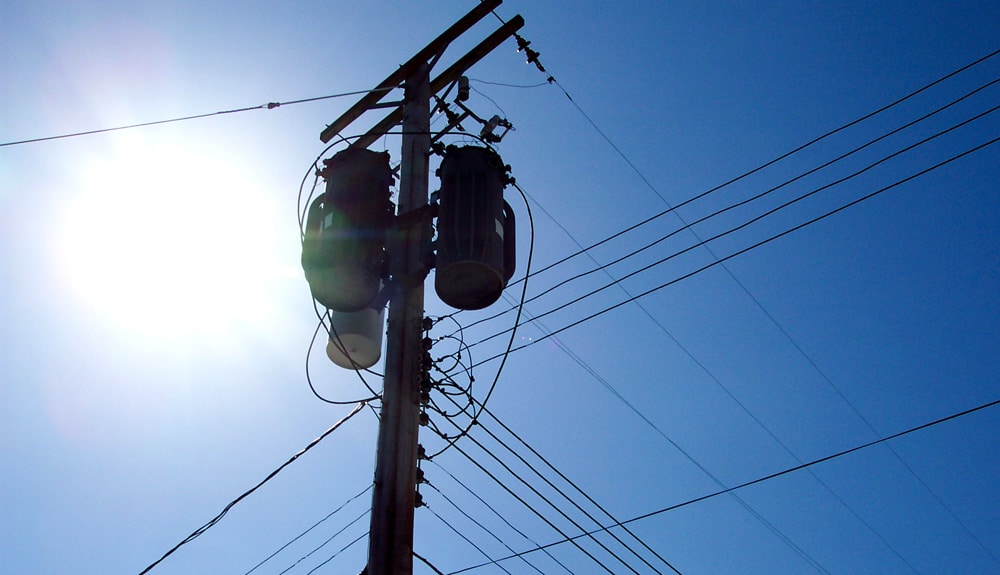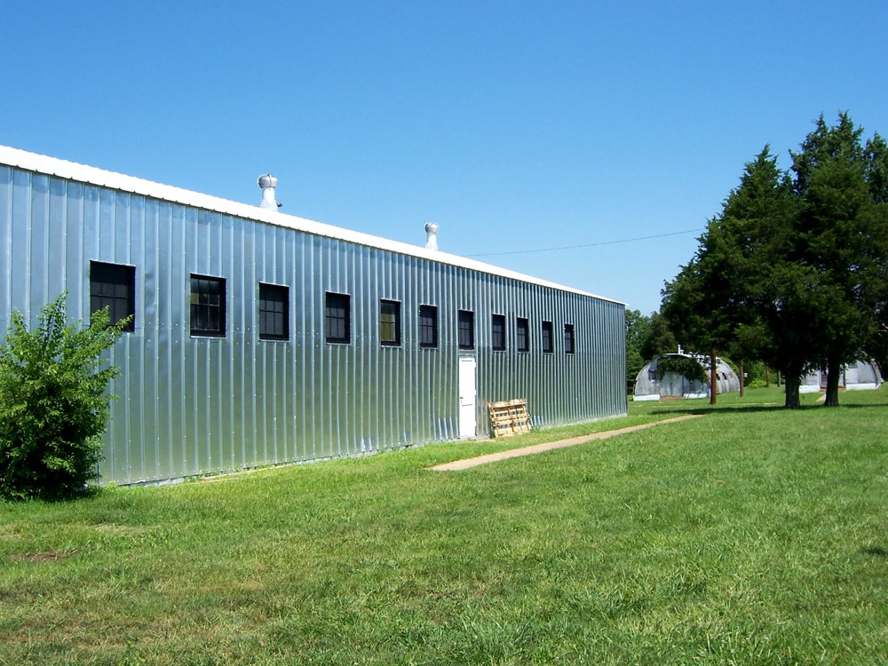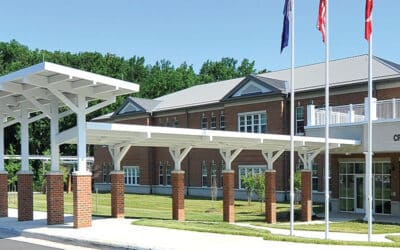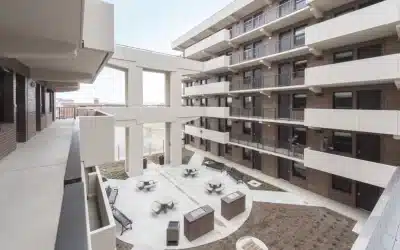Camp Upshur Reserve Center is located at CampUpshur RSU MCB Quantico, VA. The buildings under this task order are of WWII era built in the 1940s.
The site investigation encompassed a total of 34 buildings: one concrete block 30’ x 100’ latrine/shower; five 40’ x 100’ pre-engineered steel buildings (four of which were utilized for classrooms and large open bay areas and one utilized for storage), and 28 Quonset Hut: 27 at 20’ x 100’ and one at 20’ x 80’.
All Q-huts were renovated to include heating and cooling requirements. New exhaust and ventilation was provided to ensure adequate humidity control from the showers and head facilities. Existing boilers were repaired or replaced as necessary. The need for natural gas was eliminated and all existing ductwork was cleaned and re-used. One building provided the command and control of all HVAC systems of the renovated facilities.
Emergency lighting and illuminated exit signs were provided. Renovations included new electrical distribution system within the building. The existing fluorescent light fixtures were tested and reused. The administration Q-huts included new data/communications outlets with cable ran to server rooms. A single telephone line was installed in each building. New lighting fixtures comply with LEED requirements. Existing secondary power was changed from overhead to underground. A pad-mounted transformer and underground feeders in conduits were provided to all buildings affected by this project.
Fire protection included new smoke detectors for each space and exterior audible devices on the exterior of the buildings. A pipe sprinkler system was provided in all billeting Q-huts.
