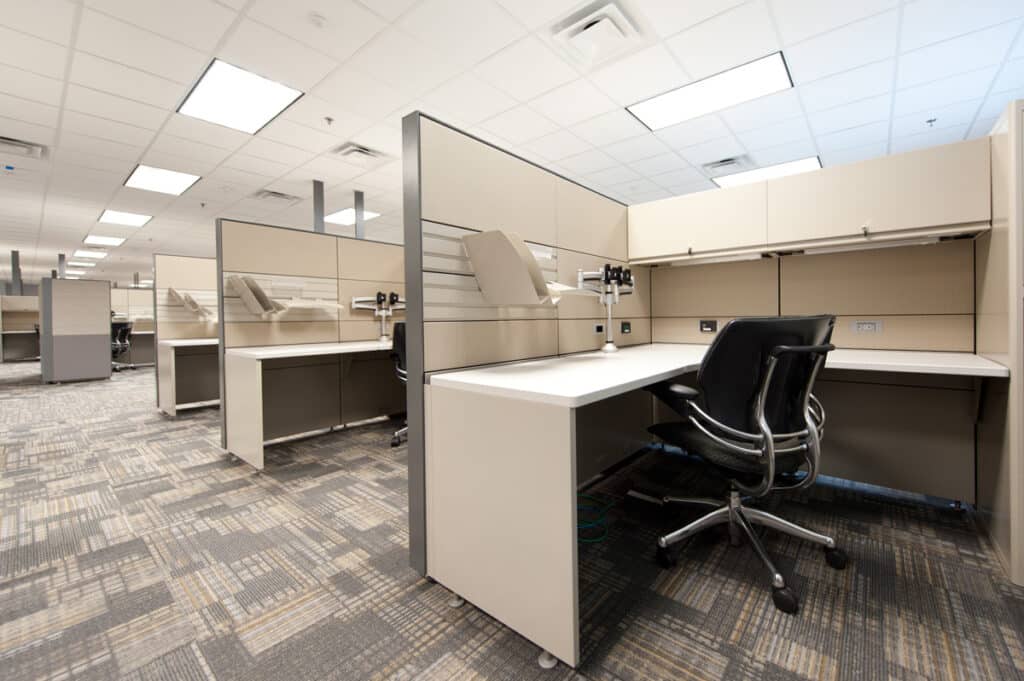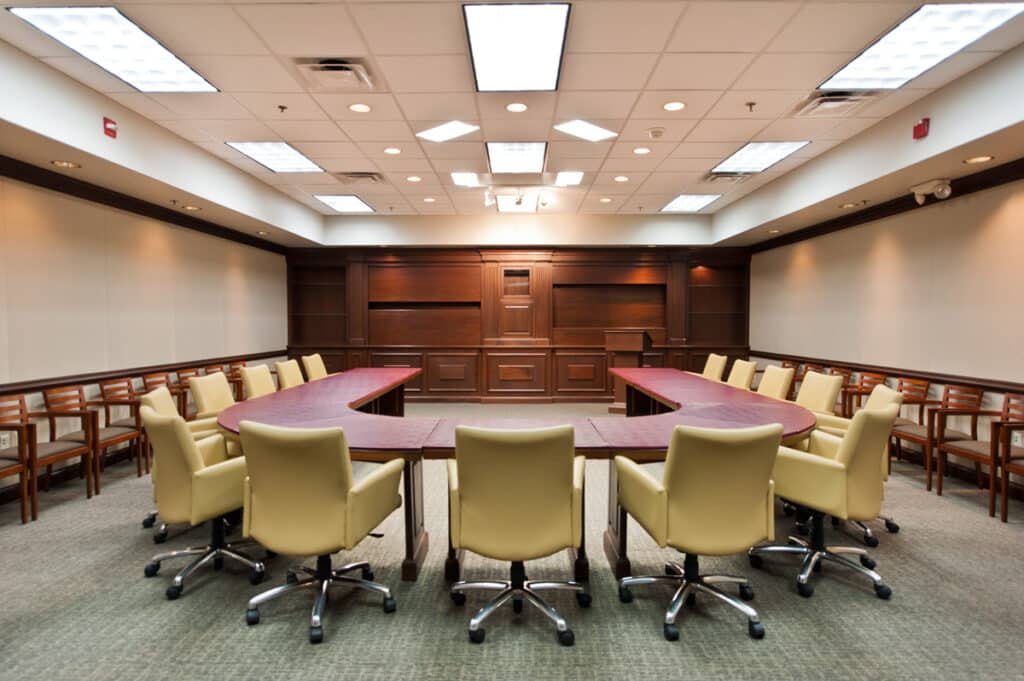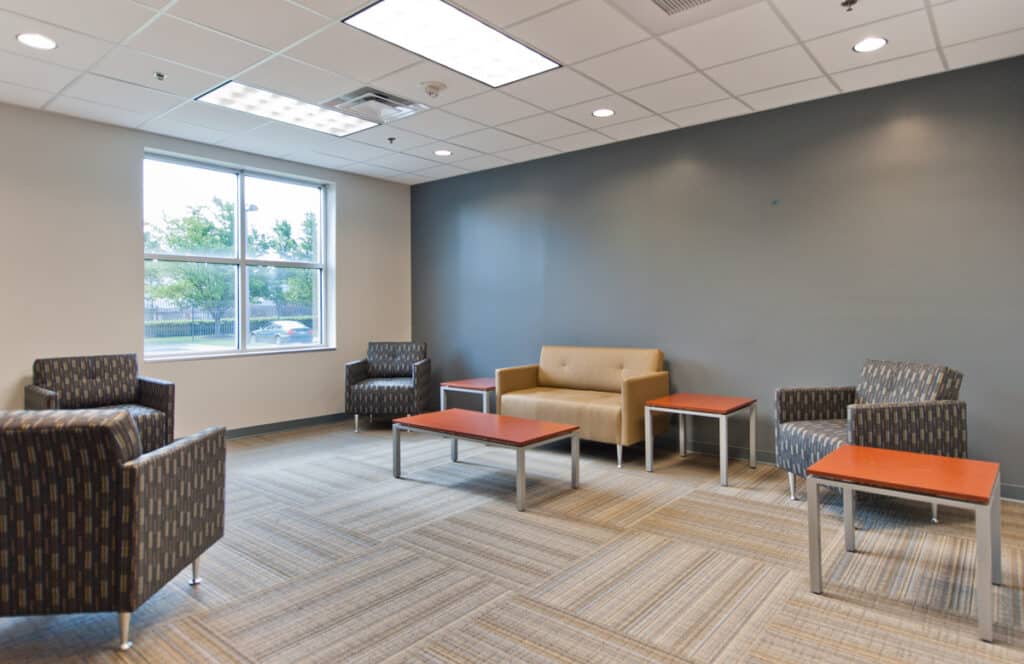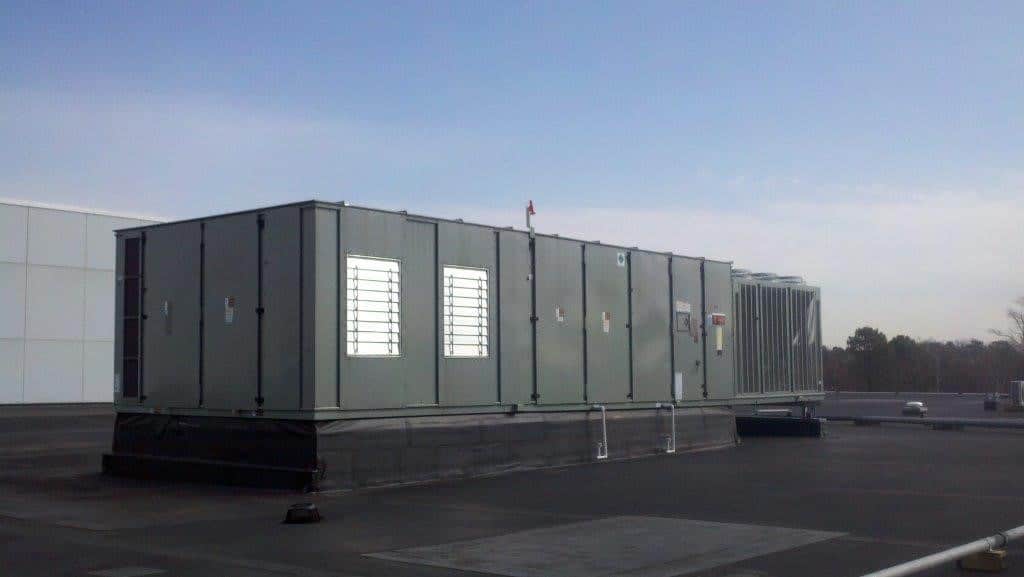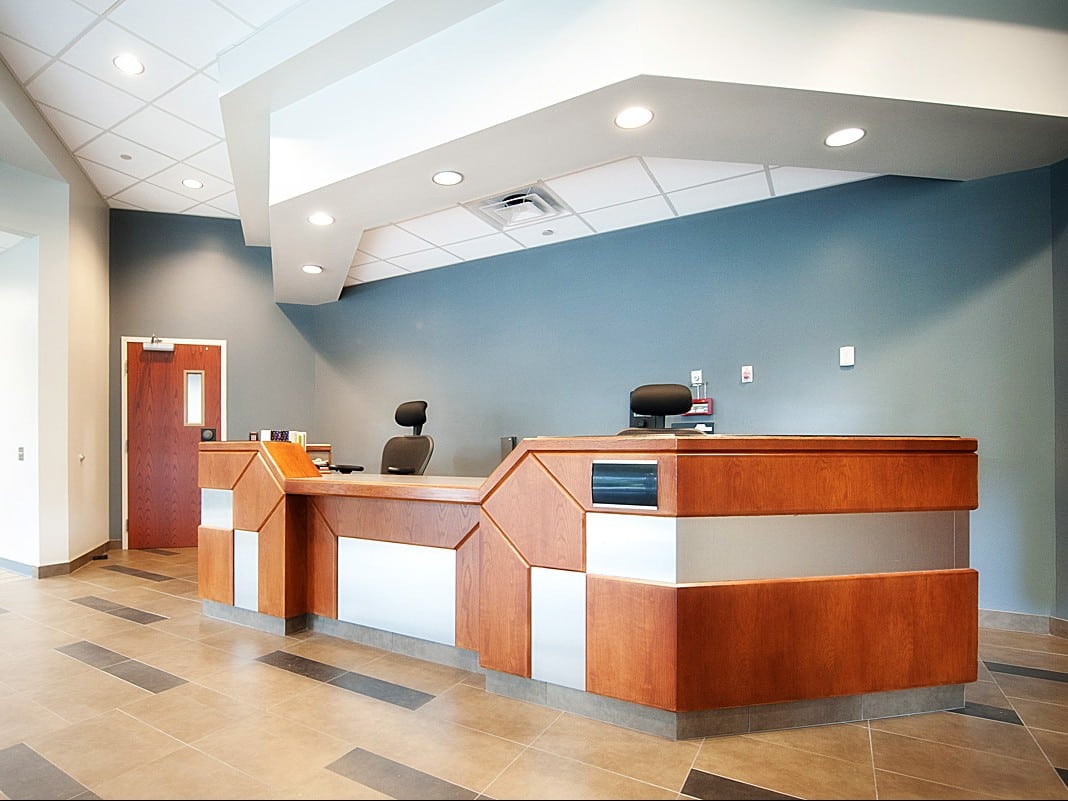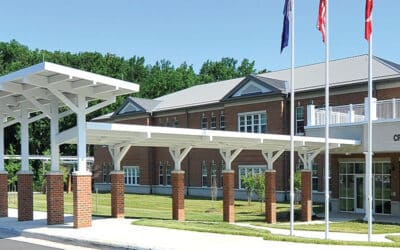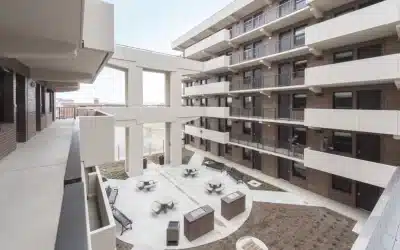JPHES provided design drawings for the renovation of approximately 115,000 square feet of office space, coordinating requirements with GSA, the building landlord, and the building tenant. The renovation work included partial renovation of walls/doors, a complete redesign of furniture layout, structural support of mechanical components (including ATFP bracing), fire suppression system modifications, the extension of the plumbing system for new plumbing fixtures, complete HVAC replacement for portions of the building, modifications to existing HVAC for portions of the building, modifications to plumbing systems and electrical support for architectural furniture work, and HVAC work. Renovations to the facility included ATFP upgrades as well as upgrades to an existing sensitive compartmented information area and the addition of two more sensitive compartmented areas. JPHES also provided Construction Administration Services including construction site visits, shop drawing reviews, responses to RFIs, and as-built drawings.
