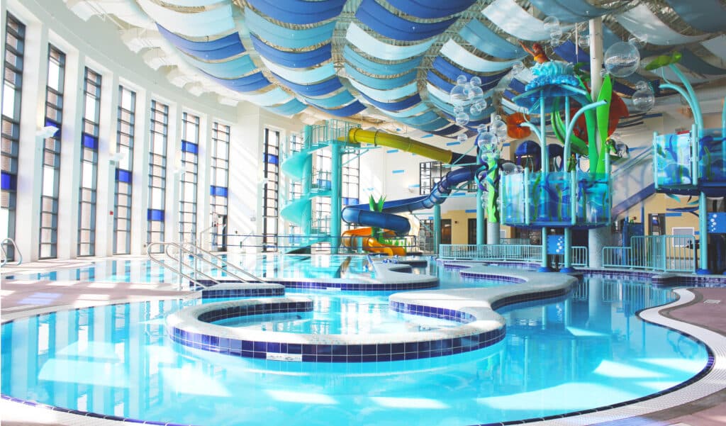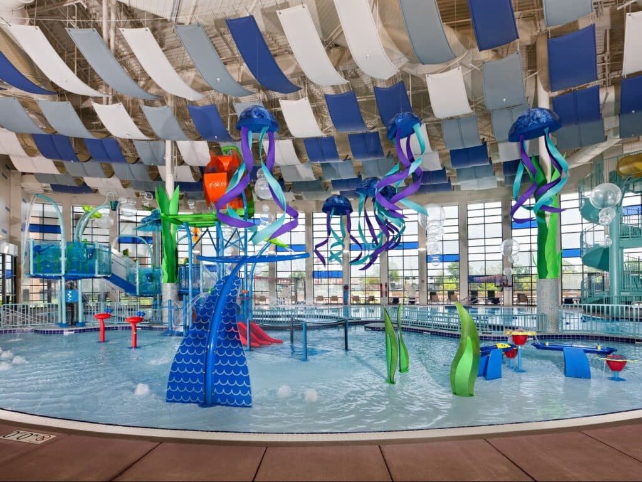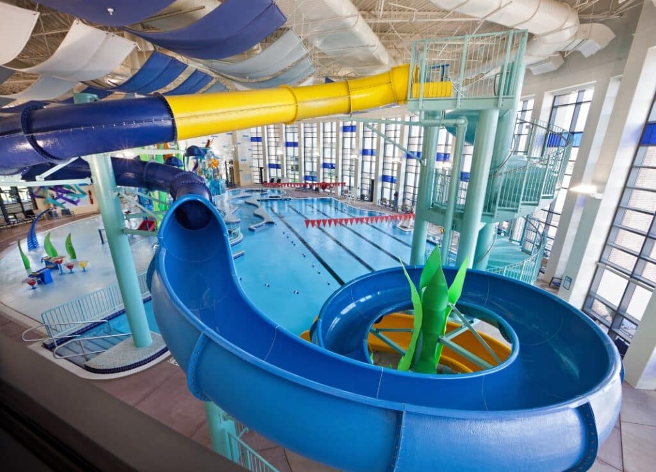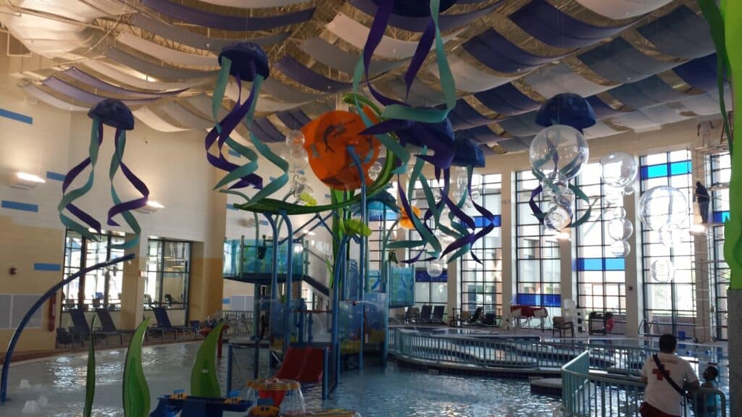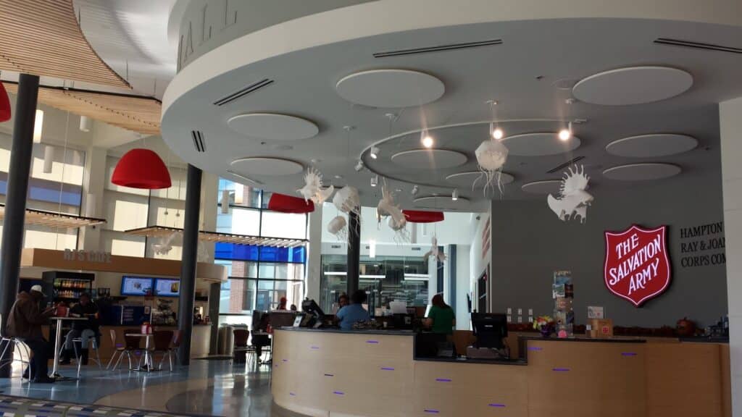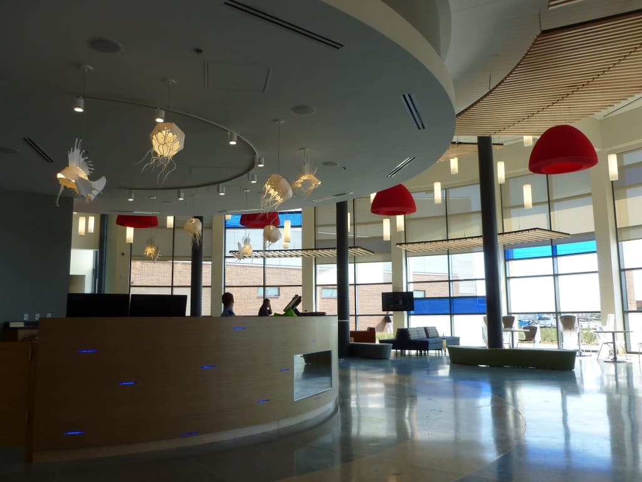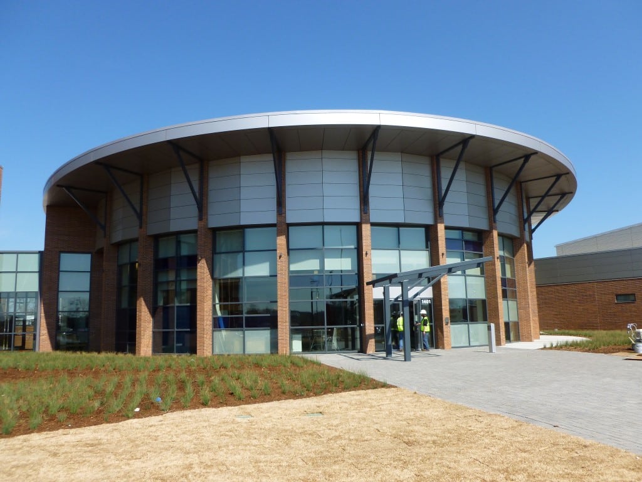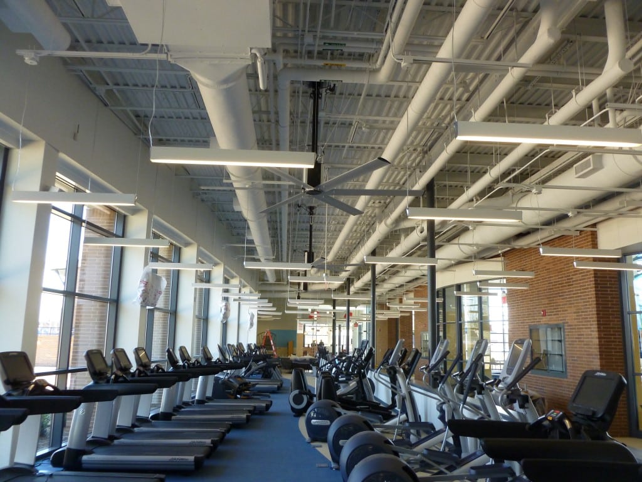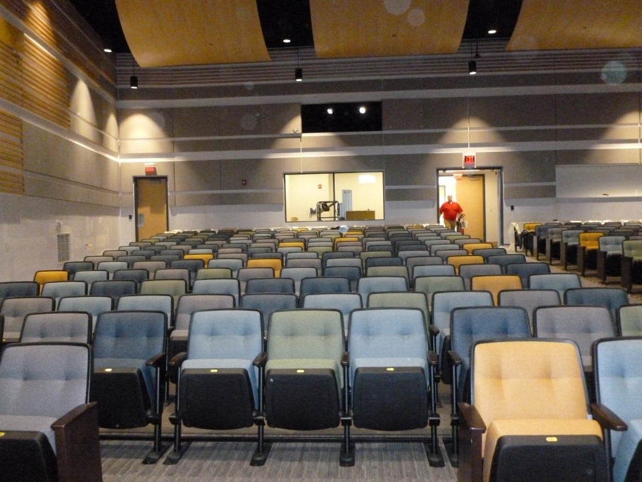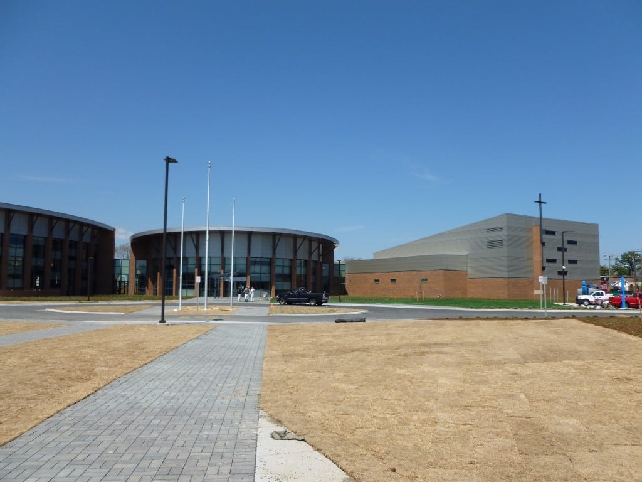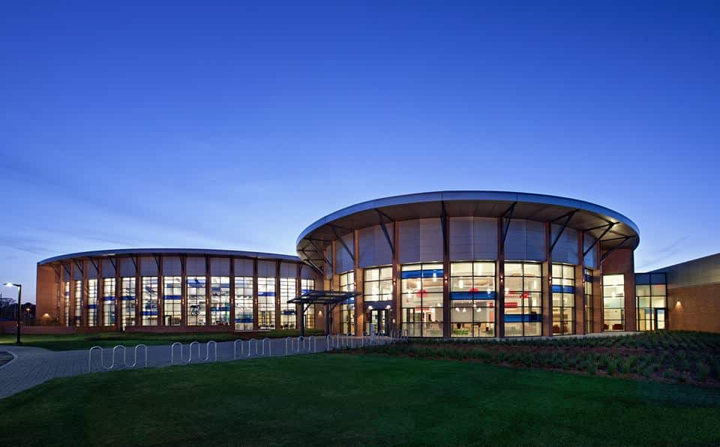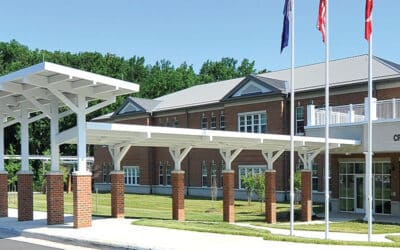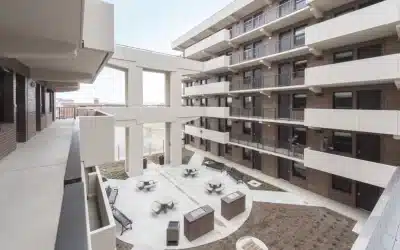JPHES worked with Tymoff and Moss Architects to introduce new Salvation Army programs and services to the Hampton Roads area through the development of The Salvation Army Ray and Joan Kroc Corps Community Center. This 92,000-square-foot, two-story facility has multiple functions including educational classrooms, kitchen/serving areas, office area, 307-seat theater/chapel area, gymnasium, natatorium, and fitness areas (both weights and aerobics). Captain Meredith stated, “This will be a place where people from all walks of life and backgrounds may come together on level ground, a place to bring family and friends, and a place where the mind, body, and spirit will be built up.” The project had its obstacles with all of the various spaces and functions; however, through detailed coordination, we were able to provide a facility that will continue to serve the Hampton Roads area. JPHES was successfully able to provide tight humidity control in the natatorium, maintaining a negative pressure relationship with adjacent spaces to ensure chlorine smells were not distributed through the building and condensation was prevented from collecting on natatorium windows.
